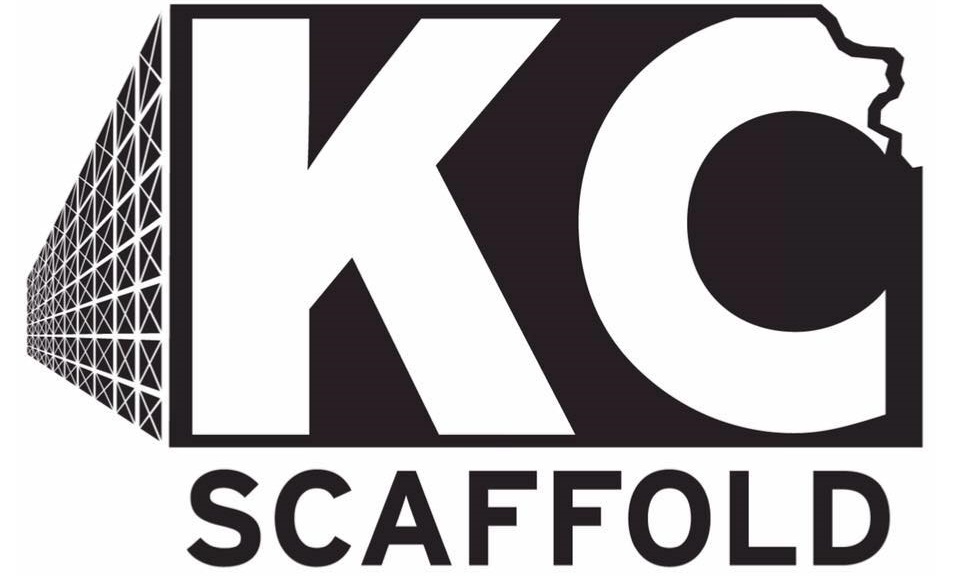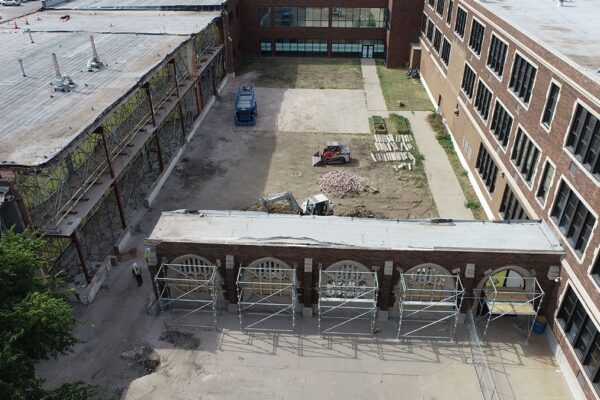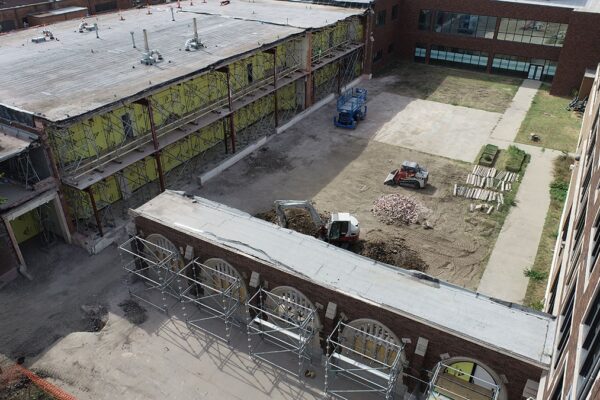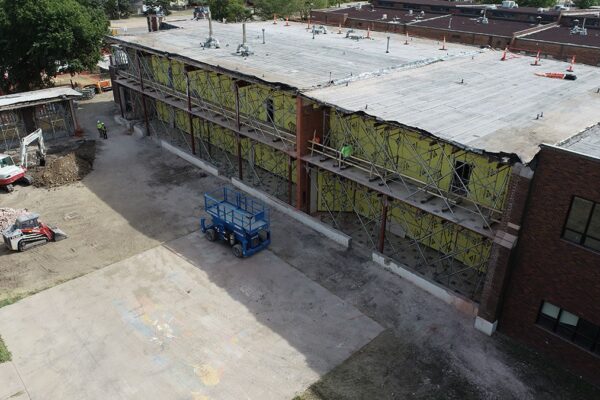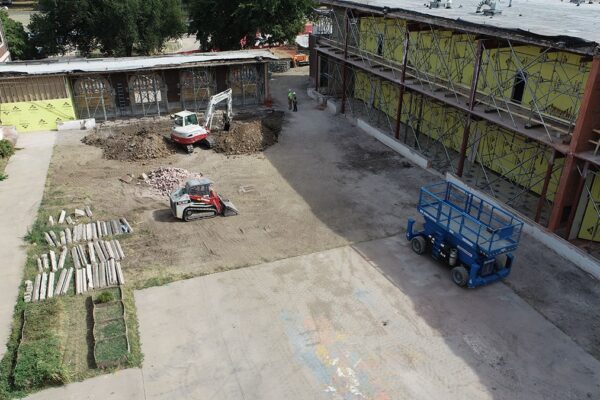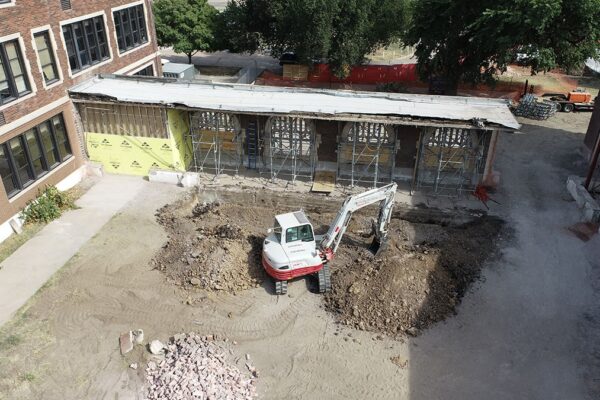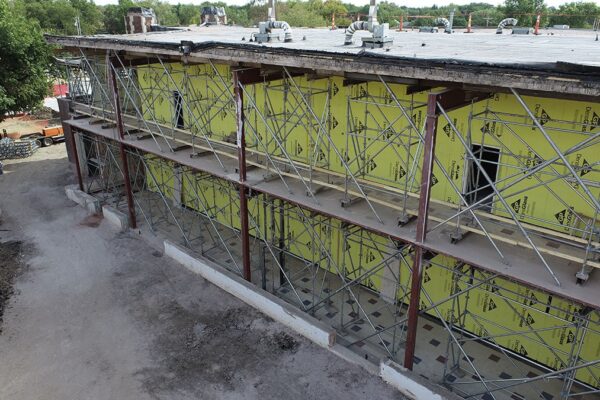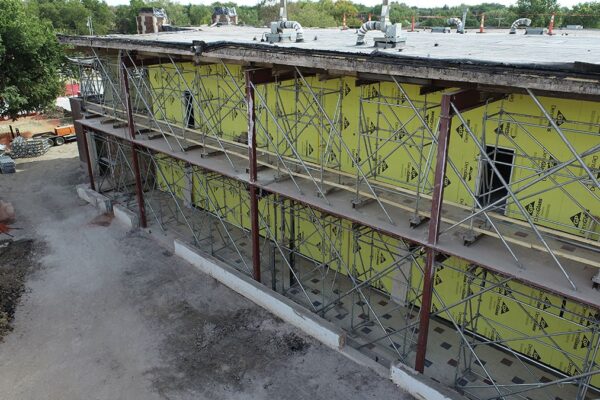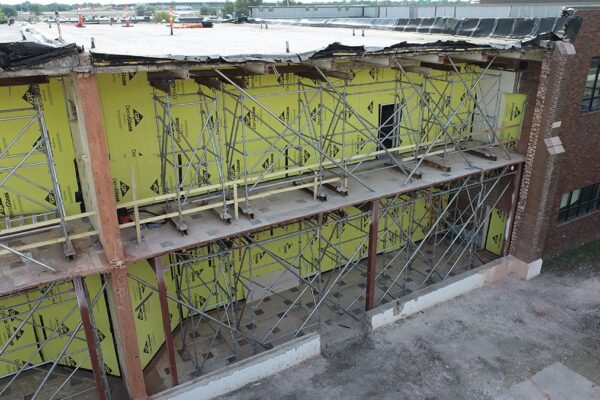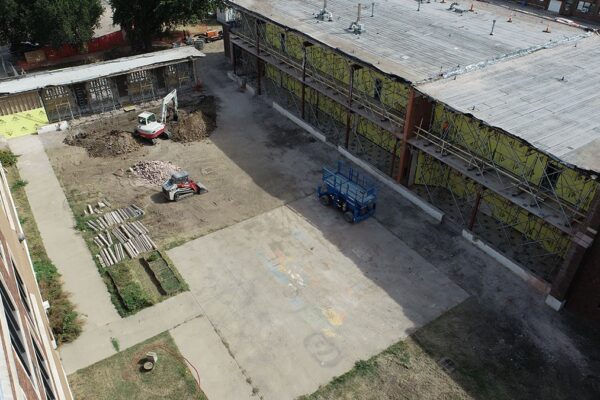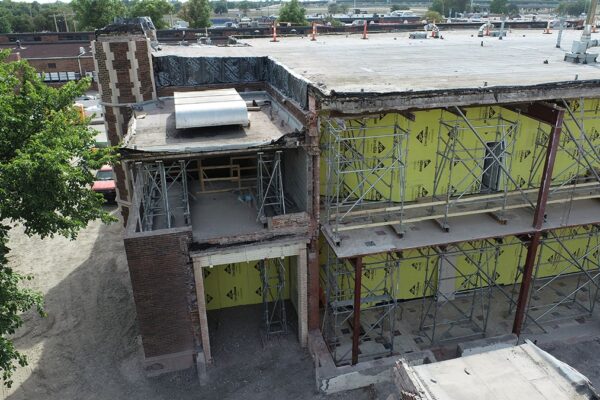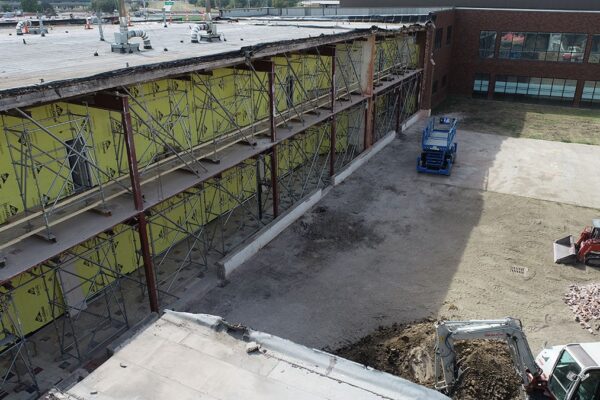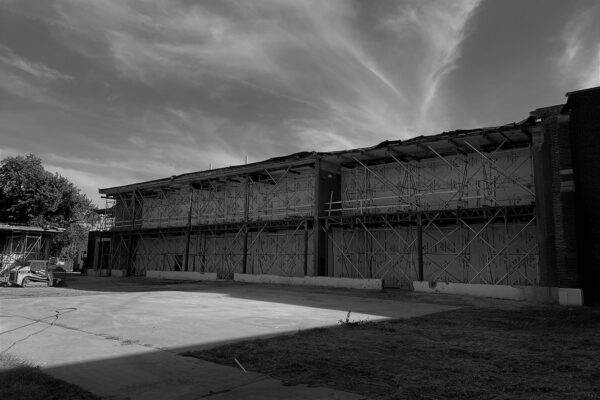Customer:
The Cordish Companies
Project Case Study:
To enable a Kansas City Muralist to paint a Kansas City themed mural on the North side of the Three Light building we installed a dual wire rope suspended swing stage allowing the painter to tie off to the horizontal tagline that is mounted on the stage.
As the mural artist painted anywhere from 15-foot to 50-foot sections of the 250-foot wall our team came out to safely move the stage over to the next section until the painting was completed.
Watch the video below to see the stunning results of this very talented mural artist. We are very satisfied with this project as the mural artist was able to safely and comfortably paint his amazing creation.
